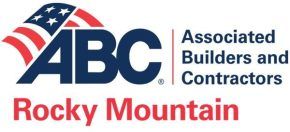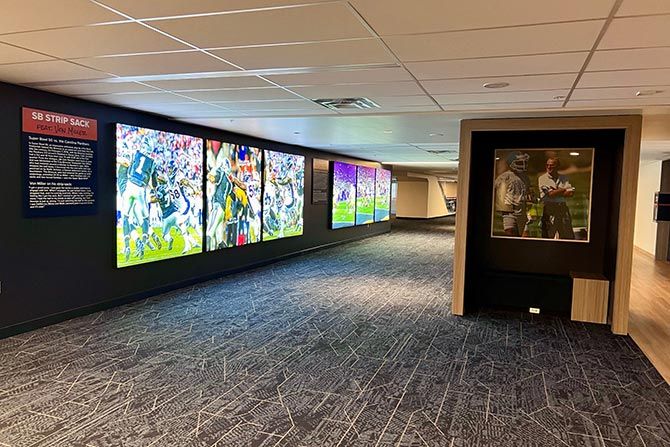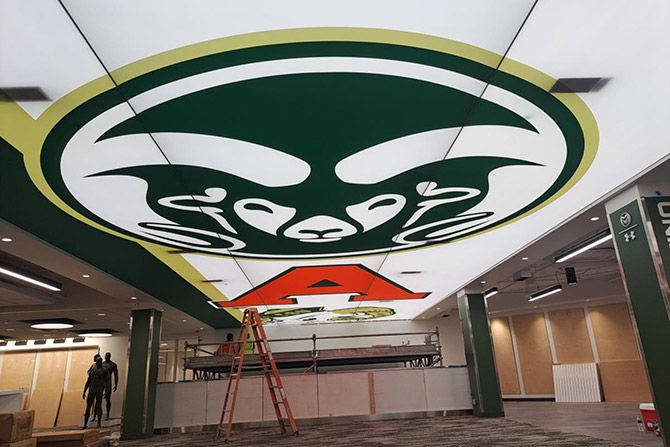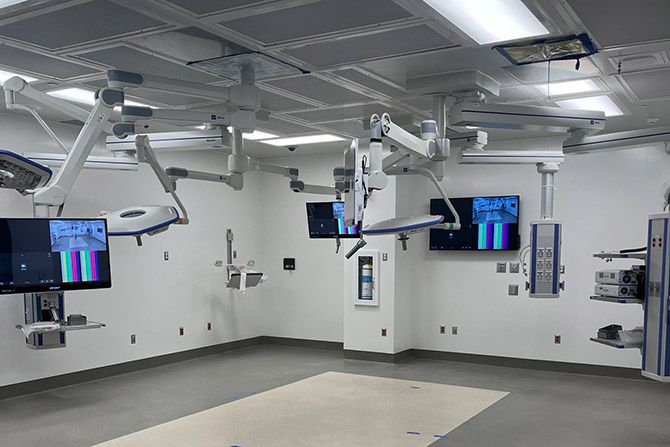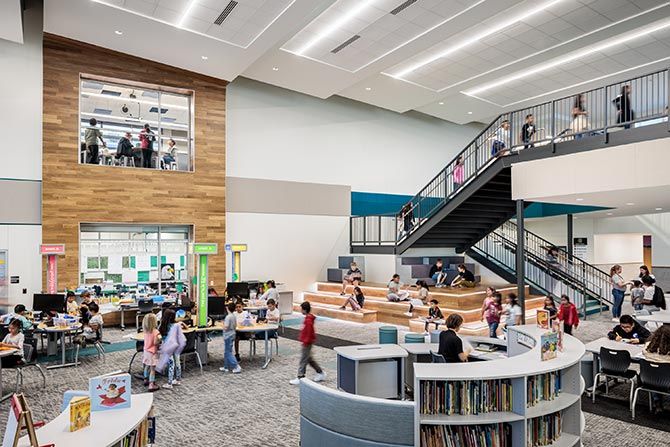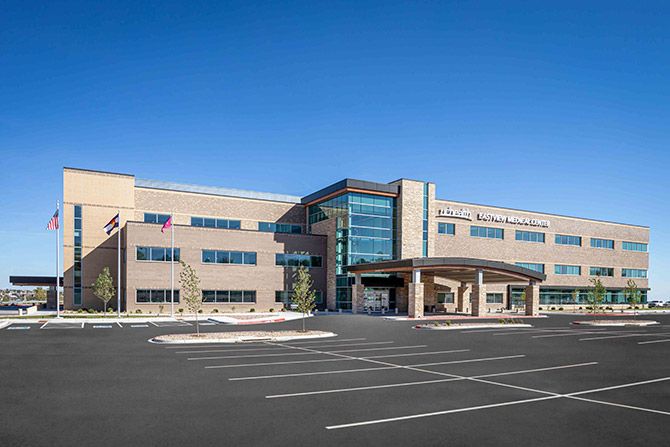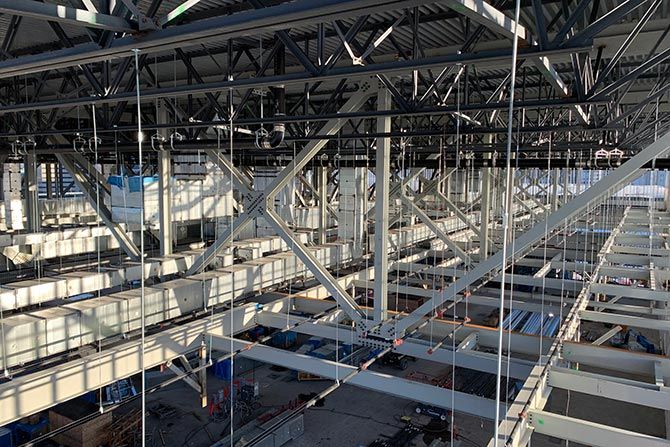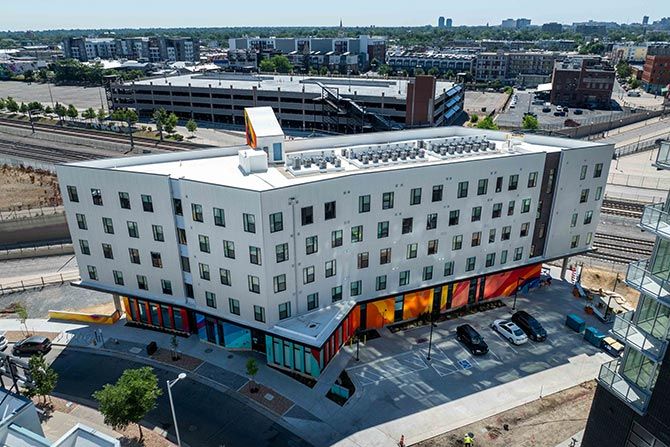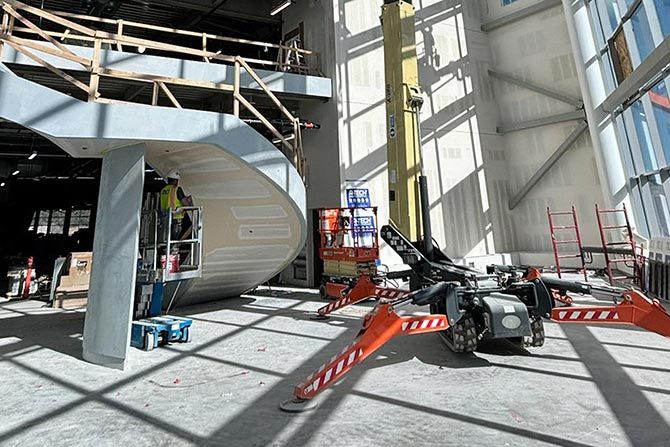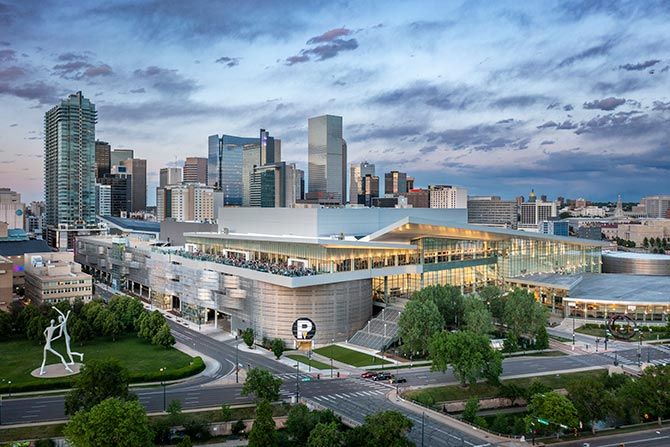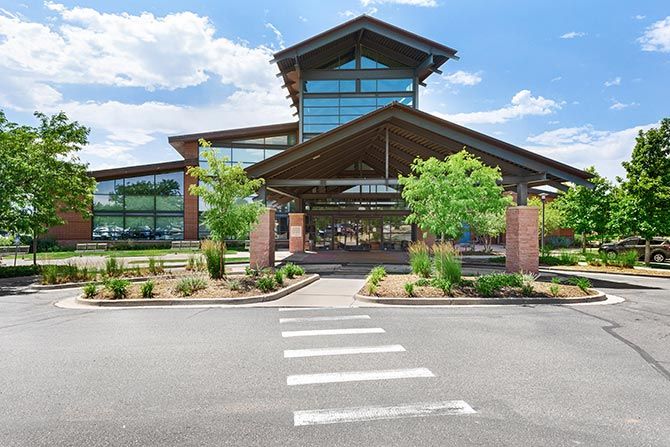Award of Merit: Weifield Group Electrical Contracting Empower Field at Mile High — Broncos Suites Renovation and Corridor Refresh
The Empower Field at Mile High — Broncos Suites and Corridor Refresh project was a 153,977-square-foot remodel project comprised of a full-scope renovation of the stadium’s suites and adjacent corridor spaces at the Denver Broncos stadium.
